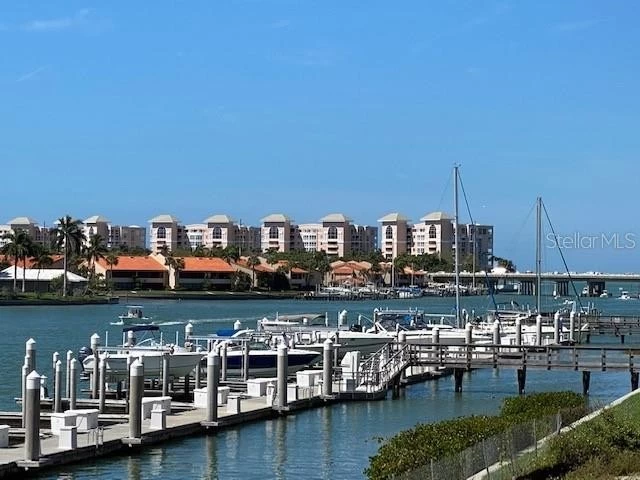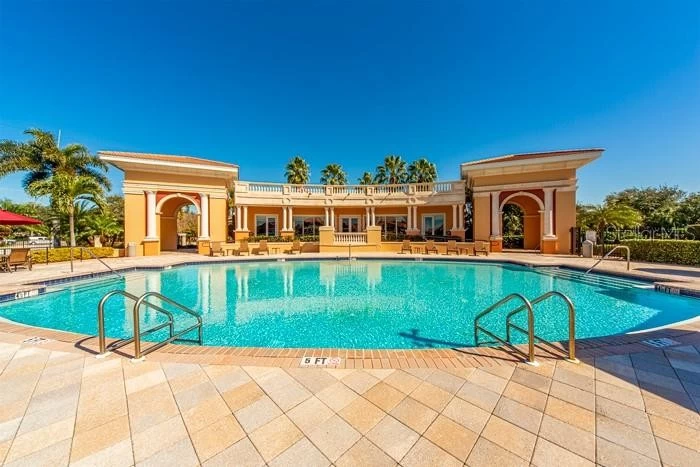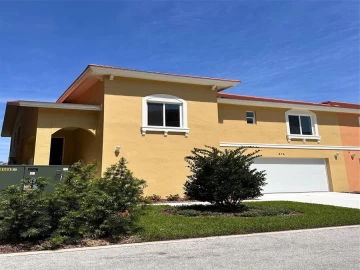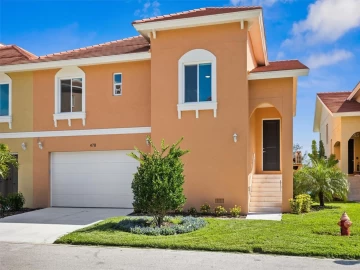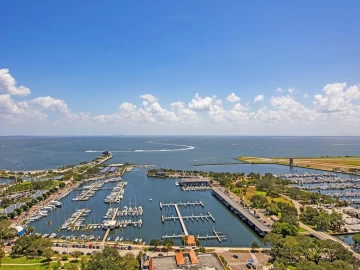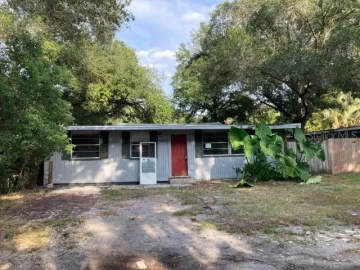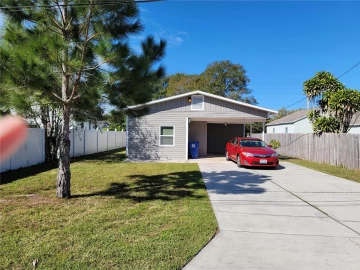Descripción
BUILDERS MODEL, newly furnished and offered for sale including furniture. This is not your everyday upscale condominium. With just three units in each building, each “penthouse-style” residence commands an entire floor ensuring the ultimate luxury – PRIVACY. Strategically positioned to maximize spectacular panoramic waterfront views, each 4-bedroom, 4.5 bath residence has over 3,800sq.ft. of living space, nearly 1,000 sq.ft. of wrap-around terrace on two sides, with walls-of-glass overlooking breathtaking views of Boca Ciega Bay, the gorgeous marina below and the illuminated Sunshine Skyway Bridge on the horizon. The innovative and brilliantly designed plan features a unique Owner’s Suite with DUAL BATHS joined together by an oversized shower, an ultra-deep (12'+) walk-in Pantry, and a private, secure entry Foyer. Unparalleled life-enhancing features include ELEVATED CONSTRUCTION, a 150kw natural gas convenience GENERATOR to support the entire building, two high efficiency dual-zone AC systems, and state-of-the-art smart home/media infrastructure. The list is endless … impressively appointed 10’ ceilings integrated with LED recessed up-lighting, Euro-style custom cabinets, Cambria countertops, Wolf/SubZero/ASKO appliance trifecta with NATURAL GAS COOKING, large-format porcelain tile flooring, Great Room fireplace, no shared walls and quietly tucked away on the tip of St. Petersburg in the gated community of Marina Bay, just 7 minutes to downtown St. Pete next to Eckerd College. Boat slips available. A private, secured, oversized two-car Garage is included . . . as are St. Petersburg’s legendary sunsets. Simply magnificent!
Payments: / Price per sqft: $1230
Comodidades
- Built-In Oven
- Convection Oven
- Cooktop
- Dishwasher
- Disposal
- Gas Water Heater
- Ice Maker
- Microwave
- Range Hood
- Refrigerator
- Tankless Water Heater
Interior Features
- Eating Space In Kitchen
- Elevator
- High Ceilings
- In Wall Pest System
- Living Room/Dining Room Combo
- Open Floorplan
- Solid Surface Counters
- Solid Wood Cabinets
- Split Bedroom
- Tray Ceiling(s)
- Walk-In Closet(s)
Ubicación
Dirección: 44 Bayview A, ST PETERSBURG, FL 33711
Calculadora de Pagos
- Interés Principal
- Impuesto a la Propiedad
- Tarifa de la HOA
$ 22,543 / $0
Divulgación. Esta herramienta es para propósitos generales de estimación. Brindar una estimación general de los posibles pagos de la hipoteca y/o los montos de los costos de cierre y se proporciona solo con fines informativos preliminares. La herramienta, su contenido y su salida no pretenden ser un consejo financiero o profesional ni una aplicación, oferta, solicitud o publicidad de ningún préstamo o características de préstamo, y no deben ser su principal fuente de información sobre las posibilidades de hipoteca para usted. Su propio pago de hipoteca y los montos de los costos de cierre probablemente difieran según sus propias circunstancias.
Propiedades cercanas
Inmobiliaria en todo el estado de la Florida, Estados Unidos
Compra o Vende tu casa con nosotros en completa confianza 10 años en el mercado.
Contacto© Copyright 2023 VJMas.com. All Rights Reserved
Made with by Richard-Dev








