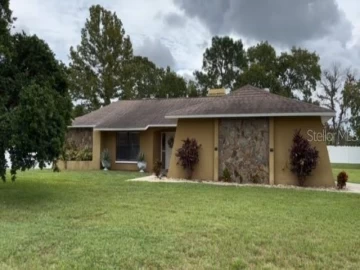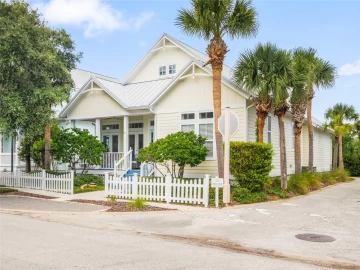Descripción
BOND IS PAID!! Welcome to this stunning custom Begonia model home located in the desirable Village of Fenney in The Villages! This meticulously maintained 3-bedroom, 2-bathroom residence boasts 2,290 sq. ft. of thoughtfully designed living space, complete with a 2-car garage and an additional golf cart garage. Step inside to discover a chef’s dream kitchen featuring KitchenAid and Kenmore appliances, elegant quartz countertops, pull-out drawers, and recessed lighting with dimmers for the perfect ambiance. The kitchen is finished with solid wood cabinets adorned with crown molding, adding a touch of sophistication. Throughout the home, you’ll find stain-resistant luxury vinyl flooring and the stylish touch of rounded corners on every wall. Both bathrooms are equally impressive with quartz countertops and convenient pocket doors. The primary bathroom is a true retreat, showcasing a luxurious Roman-style walk-in shower with floor-to-ceiling tile. The spacious primary bedroom offers tray ceilings and dual walk-in closets, providing ample storage. Additional updates include a tankless gas water heater, 5-inch baseboards throughout the entire home, including the garage, and a 12x12 attic platform for even more storage. The large office space, filled with natural light, is highlighted by plantation shutters, offering both functionality and charm. Plus, the laundry room features a pedestal washer and dryer and added storage cabinets. For peace of mind, this home comes equipped with a Nova whole-house water treatment and filtration system. Outside this home boasts a stunning landscape that enhances its natural beauty. Enjoy the convenience of being just a short golf cart ride from the popular Fenney Grill and Fenney Recreation Center, where you can take advantage of dining, swimming, and recreation activities. This home combines luxury and convenience, making it a perfect oasis in The Villages. Don’t miss your chance to make it yours! Check out the attached Matterport 3d virtual tour.
Payments: / Price per sqft: $264
Comodidades
- Dishwasher
- Disposal
- Dryer
- Gas Water Heater
- Microwave
- Range
- Refrigerator
- Tankless Water Heater
- Washer
Interior Features
- Ceiling Fan(s)
- Crown Molding
- Eating Space In Kitchen
- High Ceilings
- Open Floorplan
- Stone Counters
- Tray Ceiling(s)
- Walk-In Closet(s)
Ubicación
Dirección: 3024 Hicks, THE VILLAGES, FL 32163
Calculadora de Pagos
- Interés Principal
- Impuesto a la Propiedad
- Tarifa de la HOA
$ 2,902 / $0
Divulgación. Esta herramienta es para propósitos generales de estimación. Brindar una estimación general de los posibles pagos de la hipoteca y/o los montos de los costos de cierre y se proporciona solo con fines informativos preliminares. La herramienta, su contenido y su salida no pretenden ser un consejo financiero o profesional ni una aplicación, oferta, solicitud o publicidad de ningún préstamo o características de préstamo, y no deben ser su principal fuente de información sobre las posibilidades de hipoteca para usted. Su propio pago de hipoteca y los montos de los costos de cierre probablemente difieran según sus propias circunstancias.
Propiedades cercanas
Inmobiliaria en todo el estado de la Florida, Estados Unidos
Compra o Vende tu casa con nosotros en completa confianza 10 años en el mercado.
Contacto© Copyright 2023 VJMas.com. All Rights Reserved
Made with by Richard-Dev





























































