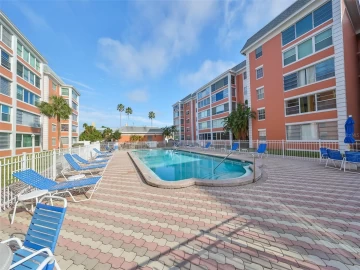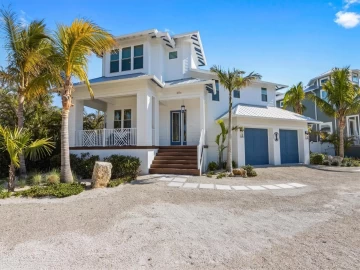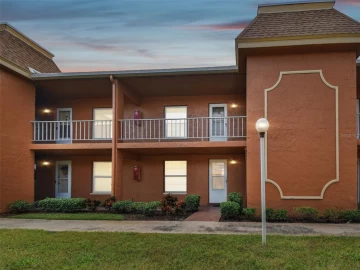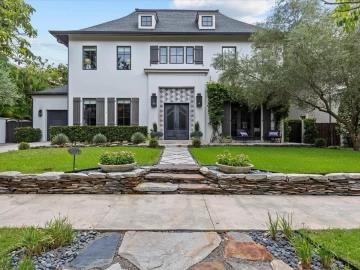Descripción
Welcome to this beautiful and spacious 5 Bedroom, 3 full bath home (5th bedroom that can be transformed into your personal office or cozy den) in Oakford Estates sounds incredible. The open floor plan with formal living and dining area, a spacious family room and a kitchen overlooking the breakfast nook, enclosed porch, and open deck seems perfect for both everyday living and entertaining. This home is a triple split plan and offers great flexibility and privacy. The beautiful kitchen with steel appliances, wood cabinets and granite countertop, backsplash, and new upgraded faucet 2022. The master bedroom and bath suite with a walk-in closet, garden tub, separate glassed walk-in shower, and dual sinks plus a vanity. It’s a great home and has so many upgrades, with a NEW ROOF in 2023 with 25-year warranty, upgraded HEPA Filter with UV lighting, luxury vinyl flooring 2021 (no CARPET in the home). Large glassed- in porch that could be air conditioned for added living space, composite deck overlooking the fenced yard and pasture with trees, and screened front porch, mature landscaping, inside laundry room, oversized 3-car garage. Irrigation system and A/C unit with an allergy filtration system are wonderful additions. Water Softener with Conditioner 2021, New Samsung Refrigerator 2021, Google Smart Thermostat, Doorbell Camera, Smart door opener, New Front Outdoor lights. This property features an oversized lot and overlooks the CONSERVATION area in the backyard, and completely fenced in backyard are perfect for entertaining or to fully enjoy the Florida days. Easy access to the Great School system, shopping (Publix), dining and just minutes away from major highways, providing easy access to the Orlando & Tampa area. Very low HOA fees ($250.00) yearly. *****NO REAR NEIGHBORS***** Call now to schedule a showing.
Payments: HOA: $20.83/mo / Price per sqft: $172
Comodidades
- Built-In Oven
- Cooktop
- Dishwasher
- Disposal
- Electric Water Heater
- Microwave
- Range
- Refrigerator
- Water Softener
Interior Features
- Ceiling Fans(s)
- Eating Space In Kitchen
- High Ceiling(s)
- Open Floorplan
- Primary Bedroom Main Floor
- Split Bedroom
- Thermostat
- Walk-In Closet(s)
Ubicación
Dirección: 3339 Oak Grove, LAKELAND, FL 33812
Calculadora de Pagos
- Interés Principal
- Impuesto a la Propiedad
- Tarifa de la HOA
$ 2,393 / $0
Divulgación. Esta herramienta es para propósitos generales de estimación. Brindar una estimación general de los posibles pagos de la hipoteca y/o los montos de los costos de cierre y se proporciona solo con fines informativos preliminares. La herramienta, su contenido y su salida no pretenden ser un consejo financiero o profesional ni una aplicación, oferta, solicitud o publicidad de ningún préstamo o características de préstamo, y no deben ser su principal fuente de información sobre las posibilidades de hipoteca para usted. Su propio pago de hipoteca y los montos de los costos de cierre probablemente difieran según sus propias circunstancias.






















































