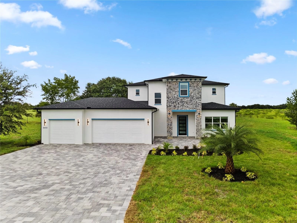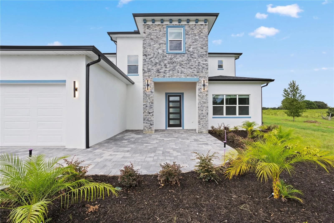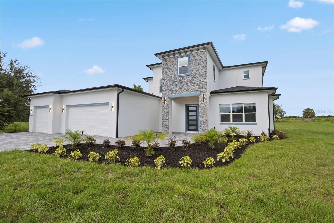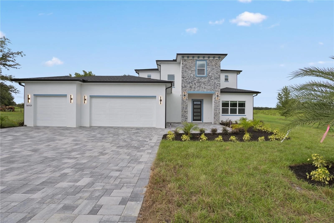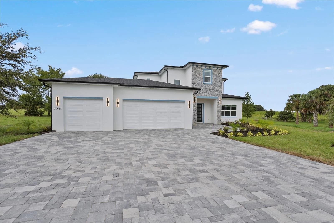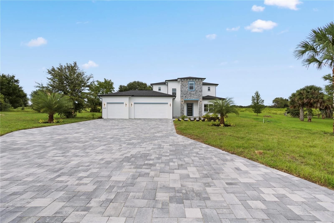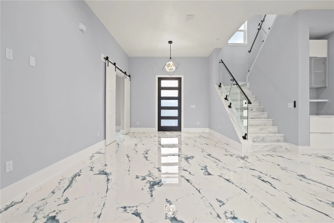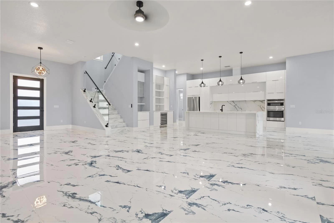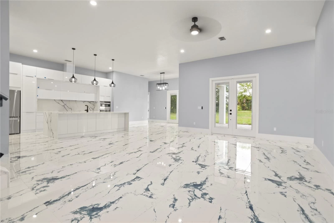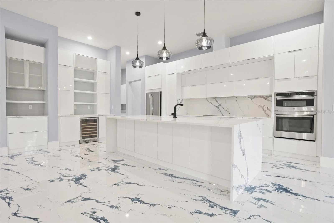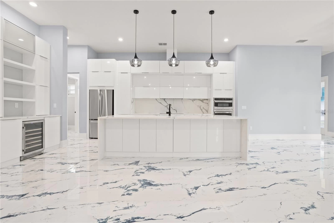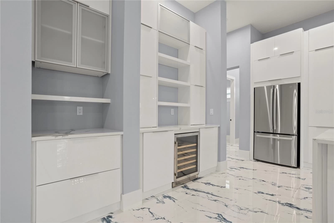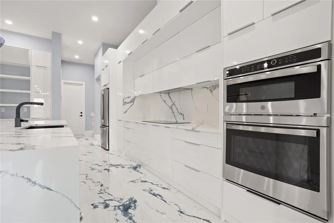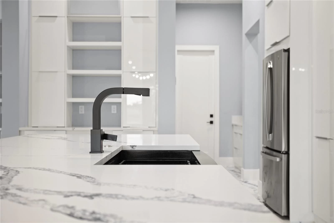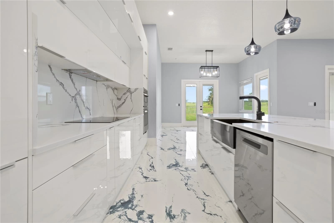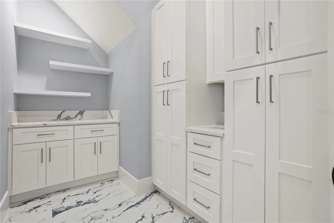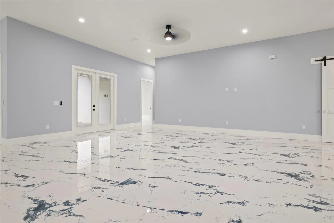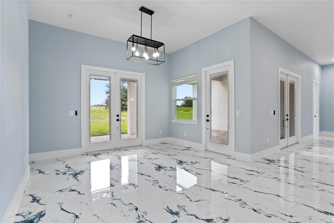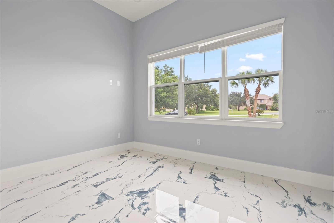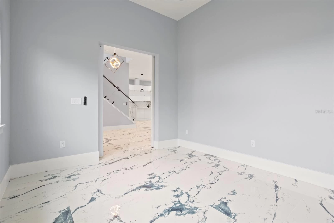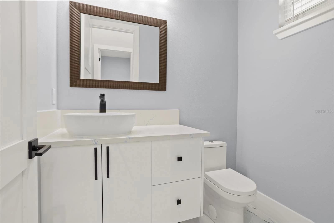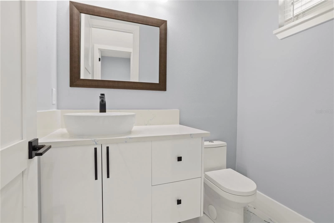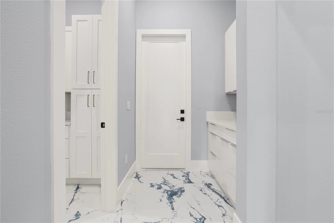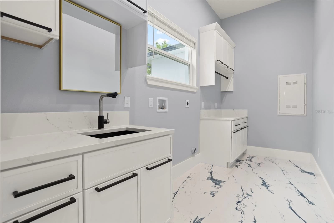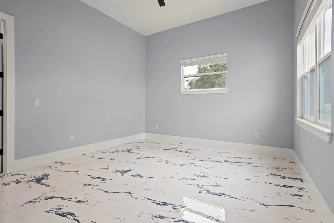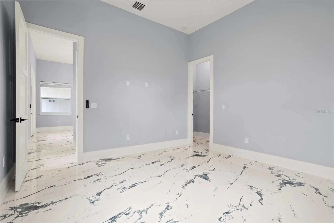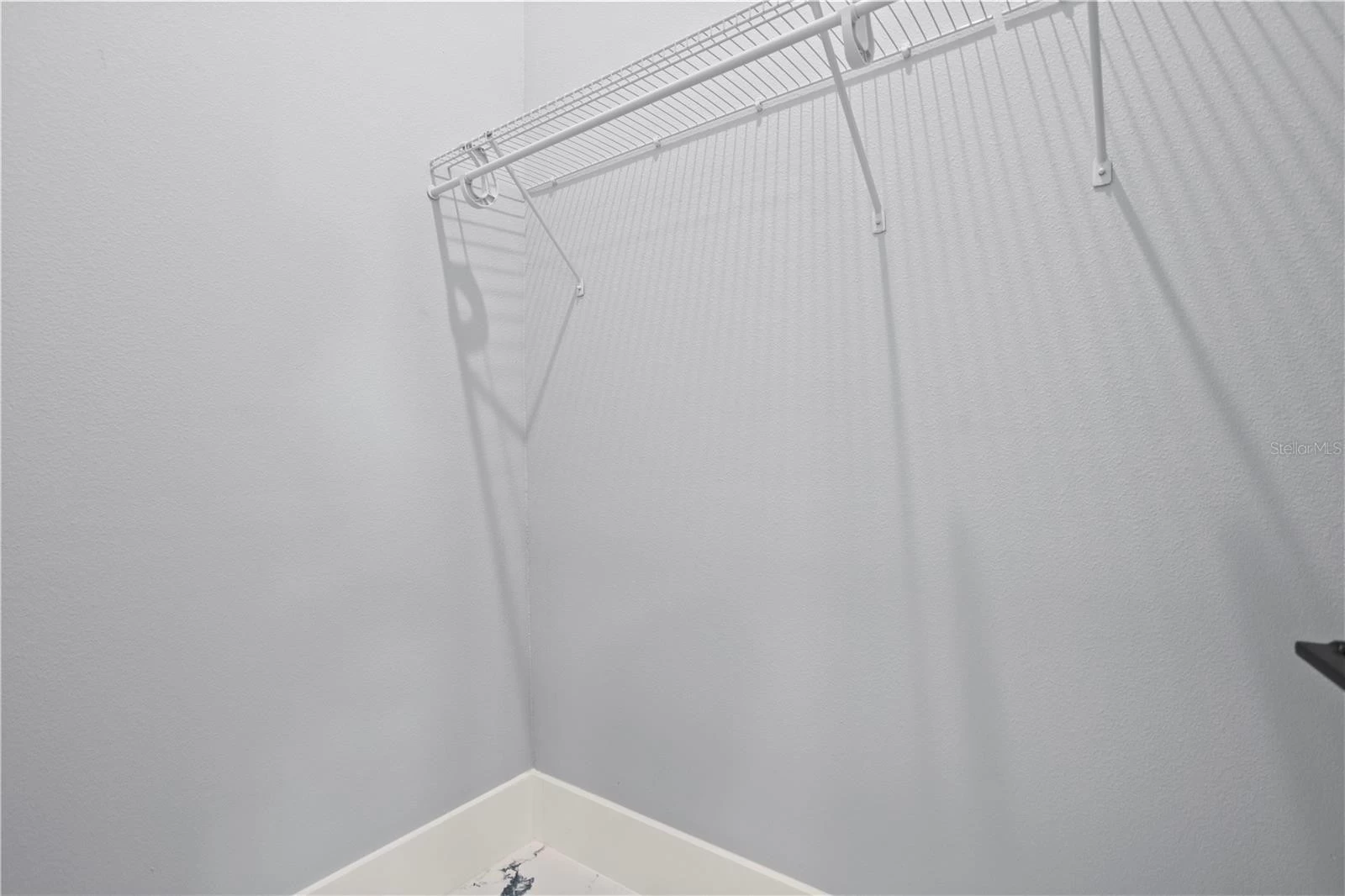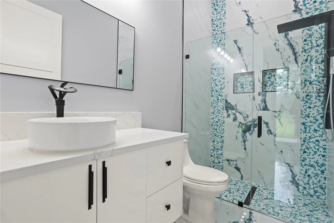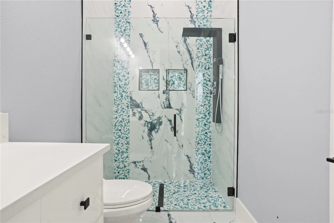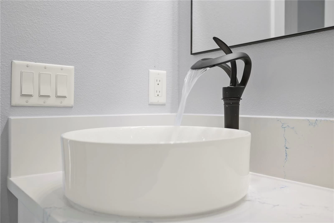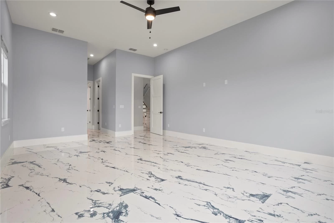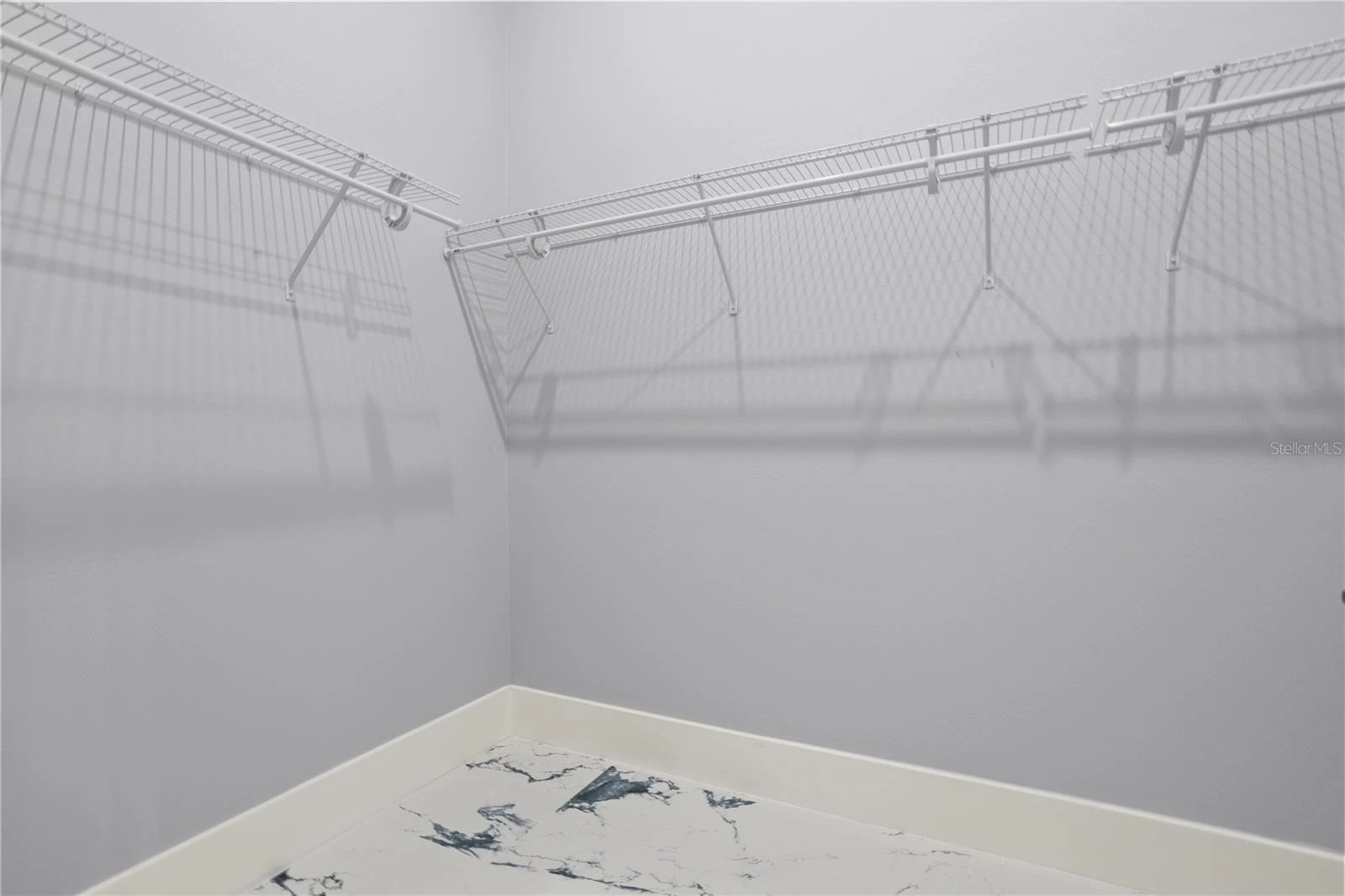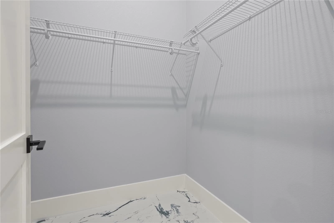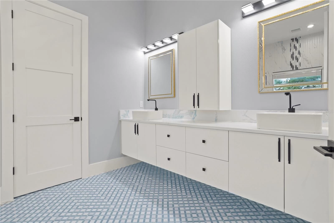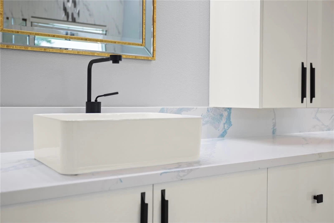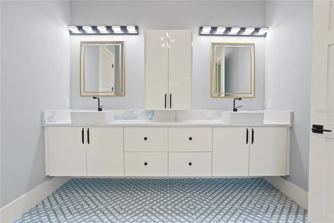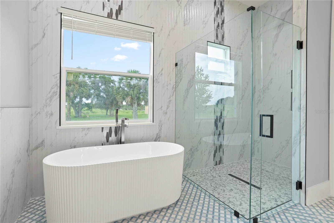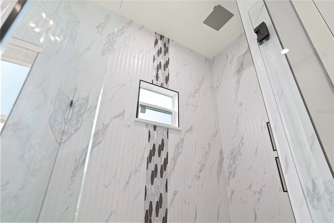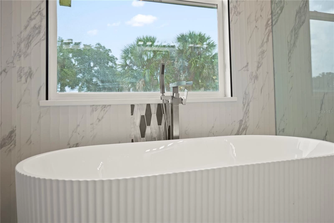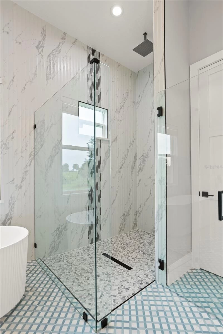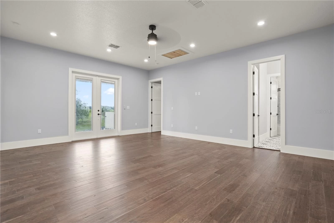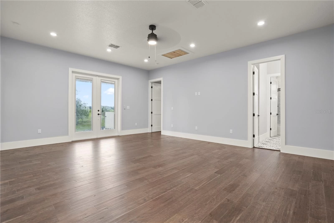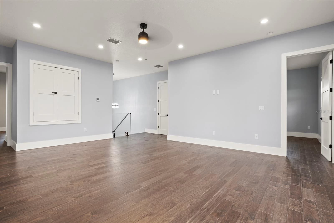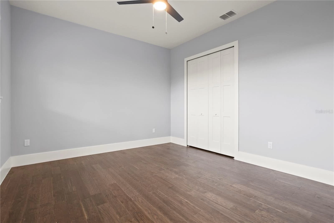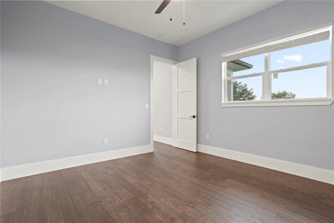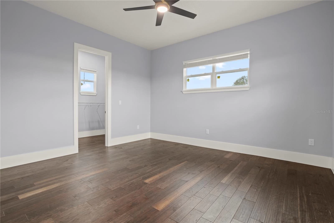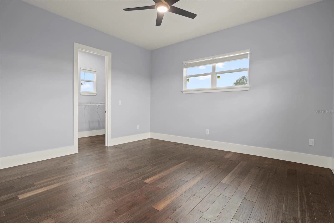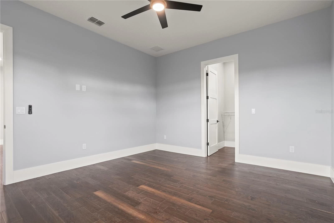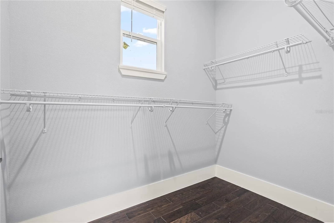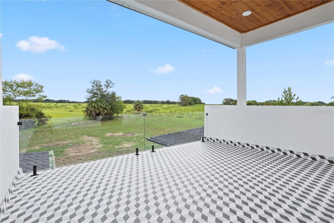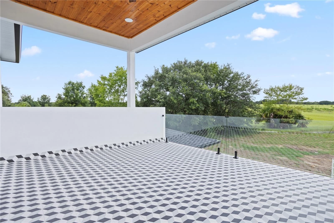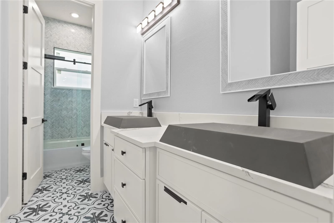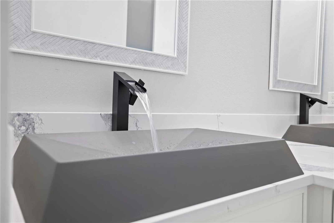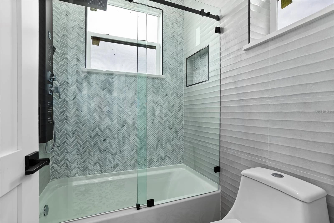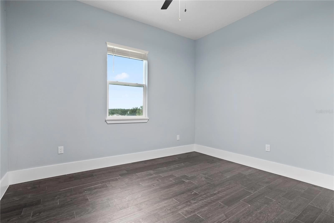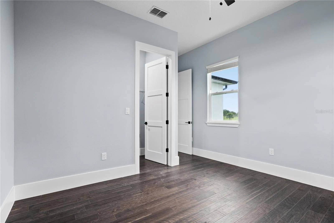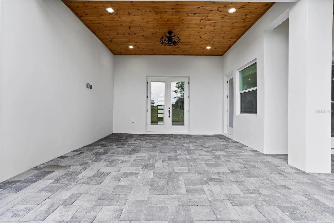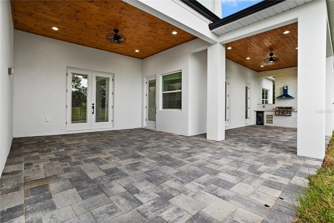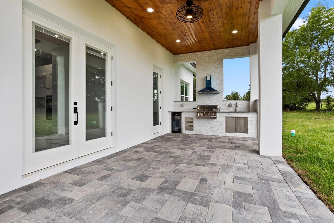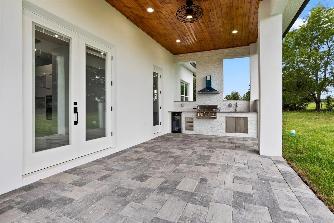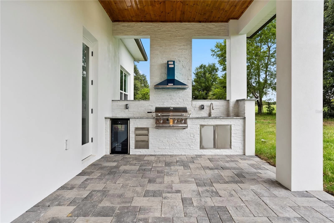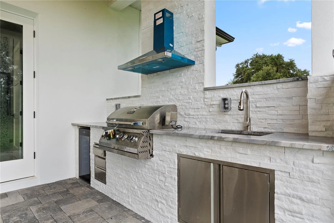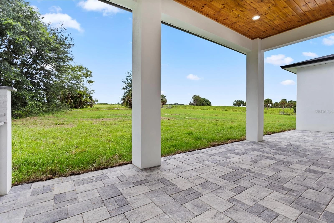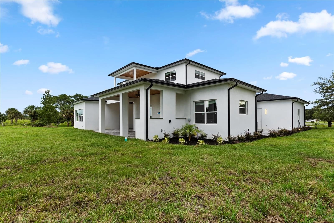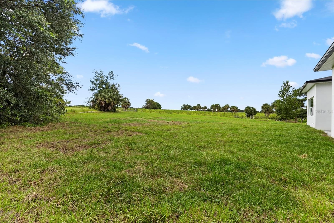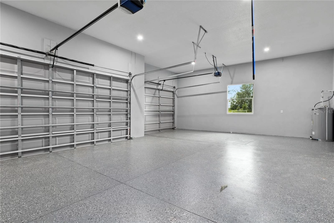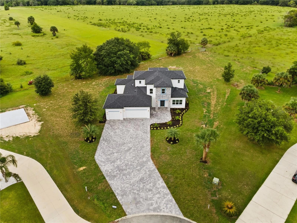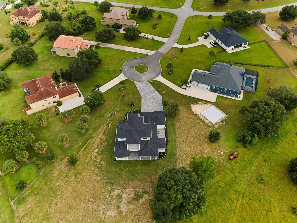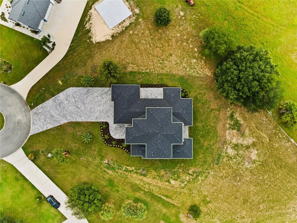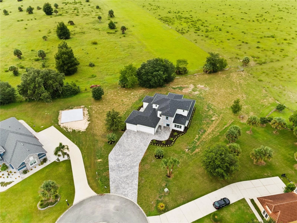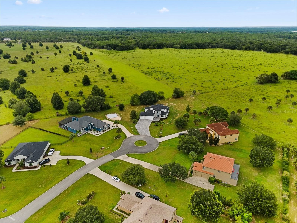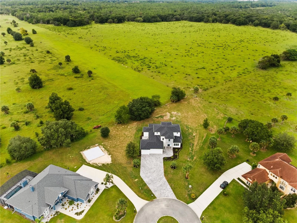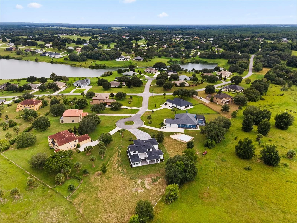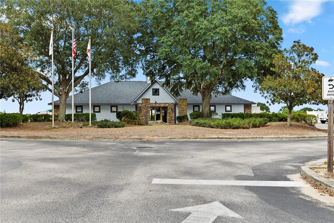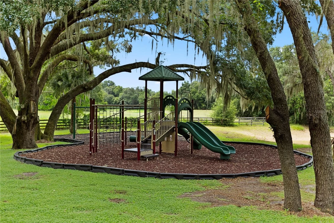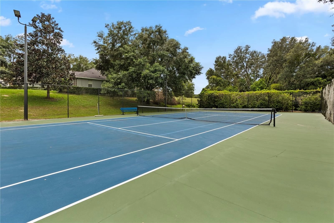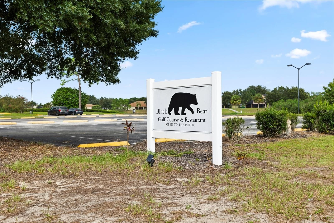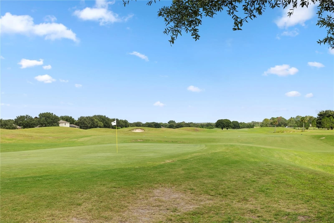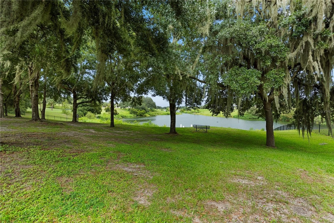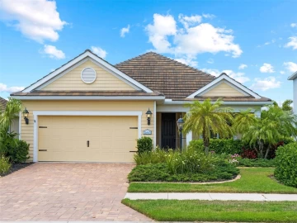Descripción
Welcome to this New 2024, Truly exceptional NEW home with all of the character and amenities that make this lifestyle so special. This residence showcases Elegant, impeccable craftsmanship and thoughtful design, Located in 1 acre at B l a c k Bear Reserve community itself offers many amenities that you will love, including a playground, tennis courts, a GOLF course with a brand new driving range area, a restaurant and bar, and a large lake with a dock. Ensuring a comfortable and stylish living experience. Upon entering to the property, you'll be greeted by an inviting foyer that leads you into the heart of the home. Well designed floor plan combines expansive open kitchen/gathering room as well as a large living room and dining room. The main level features an open-concept Modern layout, allowing for effortless flow and an abundance of natural light. The spacious living area is perfect for entertaining guests or relaxing with loved ones. The kitchen exudes modern sleek cabinetry Top of the line with plenty of storage, high-end appliances and Beautiful Calacatta Quartz countertops with waterfalls, offers a 10 ft Island for plenty space for hosting friends and family. Boasting 2 bedrooms and 2.5 baths in the first floor, and extra space that could be an additional bedroom or office space. Second floor offers 3 bedrooms with a Family Room and a beautiful balcony with glass to enjoy a nice breeze every day. The outdoor space is equally impressive, Floors are large format wood looking porcelain design on the first floor, second floor has Engineered Hardwood floors. The Staircases boast a distinctive marble structure complemented by elegant glass panels. The covered lanai provides a perfect spot for relaxing the outdoor Bar Grill area comes with sink and storage space. Additional features include a three-car, leading to a laundry area with ample storage, ensuring every aspect of this residence exceeds the expectations of the most discerning homeowner. Seller to contribute -$10,000 toward closing costs.
Payments: HOA: $125/mo / Price per sqft: $214
Comodidades
- Bar Fridge
- Built-In Oven
- Convection Oven
- Cooktop
- Dishwasher
- Electric Water Heater
- Exhaust Fan
- Microwave
- Refrigerator
Interior Features
- Built-in Features
- Ceiling Fan(s)
- Eating Space In Kitchen
- High Ceilings
- Open Floorplan
- Primary Bedroom Main Floor
- Solid Surface Counters
- Solid Wood Cabinets
- Stone Counters
- Walk-In Closet(s)
- Wet Bar
Ubicación
Dirección: 36925 Bee Meadow, EUSTIS, FL 32736
Calculadora de Pagos
- Interés Principal
- Impuesto a la Propiedad
- Tarifa de la HOA
$ 4,077 / $0
Divulgación. Esta herramienta es para propósitos generales de estimación. Brindar una estimación general de los posibles pagos de la hipoteca y/o los montos de los costos de cierre y se proporciona solo con fines informativos preliminares. La herramienta, su contenido y su salida no pretenden ser un consejo financiero o profesional ni una aplicación, oferta, solicitud o publicidad de ningún préstamo o características de préstamo, y no deben ser su principal fuente de información sobre las posibilidades de hipoteca para usted. Su propio pago de hipoteca y los montos de los costos de cierre probablemente difieran según sus propias circunstancias.
Propiedades cercanas
Inmobiliaria en todo el estado de la Florida, Estados Unidos
Compra o Vende tu casa con nosotros en completa confianza 10 años en el mercado.
Contacto© Copyright 2023 VJMas.com. All Rights Reserved
Made with by Richard-Dev