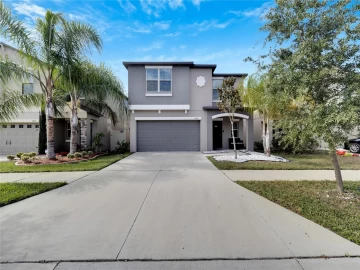Descripción
THIS IS IT! Have you been looking for your dream home in a senior 55+ community that has it all?? The home has been COMPLETELY remodeled to perfection; over $150,000 in upgrades. Pure class all the way! Move in ready, boasting over 1,700 square feet, the home is a wonderful open concept from the front window to the backyard garden. Nothing but love was invested in the home; this would be the home you would see on the front of those house magazines, while you wait to check out. Bring your furnishings and walk into this move in ready home and make it yours. The additional family room recently added in the remodel project, to the home increased the square footage to over 2,000 square feet. Rather than sliding doors are beautifully installed French doors; four sets to be exact, each opening to four paved patios, flowers and foliage. A beautiful place to view and enjoy spectacular evening sunsets. The home's remodeling project also resulted in a spectacular kitchen that is wide open from the formal living and dining areas to the family room and more. Guests can join at the breakfast bar while you are cooking and entertaining. The master bedroom suite offers a large bathroom with a no step down – easy for wheelchair access. monthly COA fee includes all insurance for the exterior of the villa - owner only pays from the walls in, which is very reasonable in price. Other features of this beautiful property include high-end kitchen cabinetry, new appliances, an overabundance of cabinets and storage, paved garage floors, resurfaced ceilings, plantation shutters, crown molding, recessed lighting, double pane windows and doors, and much more.
Payments: HOA: $28.67/mo / Price per sqft: $162
Comodidades
- Built-In Oven
- Cooktop
- Dishwasher
- Disposal
- Dryer
- Electric Water Heater
- Exhaust Fan
- Ice Maker
- Range Hood
- Refrigerator
- Washer
- Wine Refrigerator
Interior Features
- Ceiling Fan(s)
- High Ceilings
- Kitchen/Family Room Combo
- Living Room/Dining Room Combo
- Open Floorplan
- Primary Bedroom Main Floor
- Solid Surface Counters
- Split Bedroom
- Thermostat
- Window Treatments
Ubicación
Dirección: 386 Club Manor A, SUN CITY CENTER, FL 33573
Calculadora de Pagos
- Interés Principal
- Impuesto a la Propiedad
- Tarifa de la HOA
$ 1,631 / $0
Divulgación. Esta herramienta es para propósitos generales de estimación. Brindar una estimación general de los posibles pagos de la hipoteca y/o los montos de los costos de cierre y se proporciona solo con fines informativos preliminares. La herramienta, su contenido y su salida no pretenden ser un consejo financiero o profesional ni una aplicación, oferta, solicitud o publicidad de ningún préstamo o características de préstamo, y no deben ser su principal fuente de información sobre las posibilidades de hipoteca para usted. Su propio pago de hipoteca y los montos de los costos de cierre probablemente difieran según sus propias circunstancias.
Propiedades cercanas
Inmobiliaria en todo el estado de la Florida, Estados Unidos
Compra o Vende tu casa con nosotros en completa confianza 10 años en el mercado.
Contacto© Copyright 2023 VJMas.com. All Rights Reserved
Made with by Richard-Dev



































































































