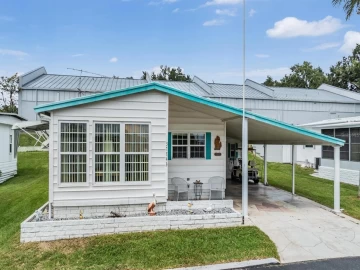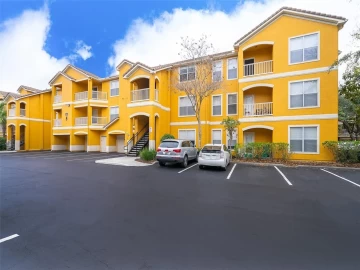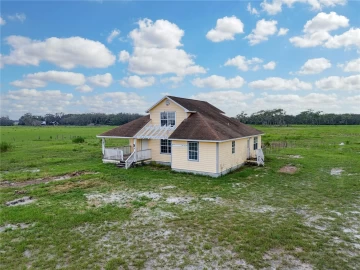Descripción
This stunning York floorplan home is the largest villa built in the community! Yes, it is high and dry and not in a flood zone! The immaculate home is over 2,000 square feet, boasting 2 bedrooms and a den, 2 1/2 baths, and 2 car garage. Enjoying breakfast on the lanai overlooking the gorgeous pond is a great way to start your morning! The spacious great room is perfect for entertaining. The chef in the family will love the gourmet kitchen featuring a quartz countertop, upgraded soft-close drawers, 42" Alpine light Maple Cabinets, upper and lower lighting with crown molding and valance, designer tile backsplash, upgraded stainless steel GE appliances, including a 3-door refrigerator and gas range with convection oven. The large kitchen island has counter height quartz extended bar top and pendant lighting. There is gorgeous tile flooring on a "waterfall offset" throughout the home. The kitchen is open to both the dining room and the large great room, which leads directly to the triple sliding glass doors and screened, covered lanai with brick pavers overlooking the pond. There is also a powder room for your guests convenience. The spacious primary suite also overlooks the pond and offers a coffered ceiling, beautiful window treatments and two large walk-in closets. The primary bath offers quartz countertops, a walk-in shower with seat and tile to the ceiling and water closet with comfort height commode. The guest bedroom will make any guest feel right at home, offering a walk-in closet and en suite. The large den/office has french doors. Other extras include tile roof, recessed lighting, crown molding in main living areas, variable speed air handler, tankless water heater, rain gutters, keyless garage door entry, and ceiling fans in the great room, bedrooms, den, and on the lanai. Furniture is being offered separately. This home is located in the sought-after, resort-style, 55-plus community Valencia del Sol! Offering a carefree lifestyle with an impressive clubhouse, resort-style pool with beach entry, lap lanes and cabanas, restaurant with indoor/outdoor seating, bar, social hall, tennis, bocce and pickleball courts, whirlpool spa, aerobics/yoga studio, card room, and fully equipped fitness center. The convenience of Tampa Airport, hospitals, medical facilities, shopping, and golf just outside the community adds to the ease of living here. This premier community is approximately 30-45 from Tampa, St Pete and Sarasota. View this home today!
Payments: HOA: $694/mo / Price per sqft: $210
Comodidades
- Dishwasher
- Disposal
- Dryer
- Microwave
- Range
- Refrigerator
- Tankless Water Heater
- Washer
Interior Features
- Ceiling Fan(s)
- Coffered Ceiling(s)
- Crown Molding
- High Ceilings
- Kitchen/Family Room Combo
- Open Floorplan
- Primary Bedroom Main Floor
- Solid Surface Counters
- Split Bedroom
- Walk-In Closet(s)
- Window Treatments
Ubicación
Dirección: 4914 Sienna Isles, WIMAUMA, FL 33598
Calculadora de Pagos
- Interés Principal
- Impuesto a la Propiedad
- Tarifa de la HOA
$ 2,038 / $0
Divulgación. Esta herramienta es para propósitos generales de estimación. Brindar una estimación general de los posibles pagos de la hipoteca y/o los montos de los costos de cierre y se proporciona solo con fines informativos preliminares. La herramienta, su contenido y su salida no pretenden ser un consejo financiero o profesional ni una aplicación, oferta, solicitud o publicidad de ningún préstamo o características de préstamo, y no deben ser su principal fuente de información sobre las posibilidades de hipoteca para usted. Su propio pago de hipoteca y los montos de los costos de cierre probablemente difieran según sus propias circunstancias.
Propiedades cercanas
Inmobiliaria en todo el estado de la Florida, Estados Unidos
Compra o Vende tu casa con nosotros en completa confianza 10 años en el mercado.
Contacto© Copyright 2023 VJMas.com. All Rights Reserved
Made with by Richard-Dev















































































