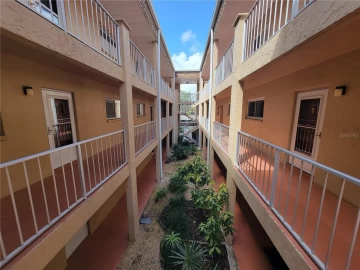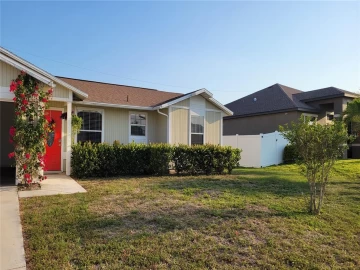Descripción
Welcome to your direct Gulf Access paradise! This stunning custom-built home has a commanding view of the 200’ wide, deep-water Bimini Canal, offering a quick boat ride to restaurants, beaches, and the Gulf of Mexico. Built in 2023, this 4-bedroom, 4.5-bathroom retreat also includes an office and comes elegantly furnished throughout. The chef's kitchen offers quartz countertops, custom cabinetry with hidden spice racks and pull-out steps, a Wolf 5-burner gas stove, GE Profile appliances, a farmhouse sink, and a walk-in pantry. An elevator provides access to the second-story in-law suite, complete with a private living area, bedroom, bath, and balcony. Enjoy breathtaking sunsets from the third-story observation deck, accessed by a graceful spiral staircase. Your private outdoor oasis features a heated saltwater pool and spa, fire and water bowls, and a fully equipped outdoor kitchen with two refrigerators, sink, and a hood fan, all perfectly positioned with Southern exposure. There’s even an additional tiki hut kitchen, perfect for entertaining. The expansive 92x29 dock includes a 16,000 lb boat lift and a kayak pad. Inside, the master suite offers luxury with dual sinks, a soaking tub, a walk-through shower, and a self-cleaning bidet. The home is designed for convenience and safety with hurricane-impact windows and doors, a 10’ custom iron front door, electric storm shades, a whole-house fire sprinkler system, two reverse osmosis water systems, a whole-house generator, and a hidden safe room. The 3-car garage is air-conditioned, features epoxy flooring, and has insulated attic storage. Additional highlights include seashell stone tile floors, wood stairs, tray ceilings, and a roof with terracotta shingles. No expense has been spared in crafting this exceptional home!
Payments: / Price per sqft: $951
Comodidades
- Bar Fridge
- Built-In Oven
- Cooktop
- Dishwasher
- Disposal
- Dryer
- Electric Water Heater
- Exhaust Fan
- Microwave
- Refrigerator
- Washer
Interior Features
- Built-in Features
- Ceiling Fan(s)
- Elevator
- High Ceilings
- Primary Bedroom Main Floor
- Split Bedroom
- Tray Ceiling(s)
- Walk-In Closet(s)
- Wet Bar
- Window Treatments
Ubicación
Dirección: 5049 Sorrento, CAPE CORAL, FL 33904
Calculadora de Pagos
- Interés Principal
- Impuesto a la Propiedad
- Tarifa de la HOA
$ 16,303 / $0
Divulgación. Esta herramienta es para propósitos generales de estimación. Brindar una estimación general de los posibles pagos de la hipoteca y/o los montos de los costos de cierre y se proporciona solo con fines informativos preliminares. La herramienta, su contenido y su salida no pretenden ser un consejo financiero o profesional ni una aplicación, oferta, solicitud o publicidad de ningún préstamo o características de préstamo, y no deben ser su principal fuente de información sobre las posibilidades de hipoteca para usted. Su propio pago de hipoteca y los montos de los costos de cierre probablemente difieran según sus propias circunstancias.
Propiedades cercanas
Inmobiliaria en todo el estado de la Florida, Estados Unidos
Compra o Vende tu casa con nosotros en completa confianza 10 años en el mercado.
Contacto© Copyright 2023 VJMas.com. All Rights Reserved
Made with by Richard-Dev



















































































