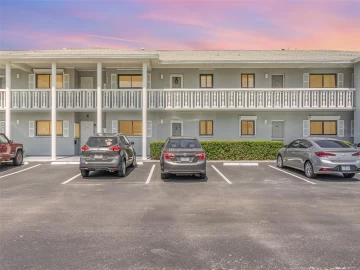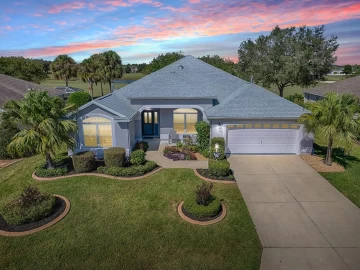Descripción
Welcome to this waterfront gated community! Westshore Yacht Club penthouse has been completely customized with upgraded luxuries throughout. Once you step off the elevator into your private vestibule, the double glass doors and oak floors welcome you into an inviting foyer. The chef's kitchen features a natural gas cooktop and a low-profile vent hood. The custom marble countertops and backsplash were designed to provide a light and airy feel. The open floor plan is full of ambiance and elegance while being situated to take full advantage of amazing water views and beautiful sunsets. Sliding glass doors pocket open expanding your living space to the 700 SF screened lanai. The real treat is the Owner’s suite. A spacious bedroom with sliding glass doors opening to a private patio perfect for capturing amazing sunsets over the beautiful waters of Tampa Bay. As amazing as the sunsets are over the bay, you won’t miss them from your oversized California wet room featuring 3 shower heads and a Next Generation Air Jacuzzi soaking tub. The split floor plan offers separation and privacy from the 2 additional ensuite bedrooms and separate den. All of the main spaces have oak floors with new carpet in the three bedrooms, and custom 7¼ baseboards throughout. The Westshore Yacht club is a 24-hour guard gated community and provides access to the exquisite clubhouse with a fabulous restaurant, 806 lounge, tiki bar, 2 swimming pools, fitness center, spa, playground and so much more. Dry boat storage is available just a short walking distance as well as fun waterfront restaurants such as Hula Bay and Shrimp Shack. Minutes to everything in Tampa. Located in a private guard gated community. It is truly the best of both worlds.
Payments: HOA: $1420.78/mo / Price per sqft: $535
Comodidades
- Built-In Oven
- Convection Oven
- Cooktop
- Dishwasher
- Disposal
- Microwave
- Refrigerator
- Tankless Water Heater
- Trash Compactor
Interior Features
- Ceiling Fan(s)
- Crown Molding
- Eating Space In Kitchen
- Elevator
- High Ceilings
- Kitchen/Family Room Combo
- Open Floorplan
- Other
- Solid Surface Counters
- Solid Wood Cabinets
- Tray Ceiling(s)
- Walk-In Closet(s)
- Window Treatments
Ubicación
Dirección: 5715 Yeats Manor 201, TAMPA, FL 33616
Calculadora de Pagos
- Interés Principal
- Impuesto a la Propiedad
- Tarifa de la HOA
$ 7,650 / $0
Divulgación. Esta herramienta es para propósitos generales de estimación. Brindar una estimación general de los posibles pagos de la hipoteca y/o los montos de los costos de cierre y se proporciona solo con fines informativos preliminares. La herramienta, su contenido y su salida no pretenden ser un consejo financiero o profesional ni una aplicación, oferta, solicitud o publicidad de ningún préstamo o características de préstamo, y no deben ser su principal fuente de información sobre las posibilidades de hipoteca para usted. Su propio pago de hipoteca y los montos de los costos de cierre probablemente difieran según sus propias circunstancias.
Propiedades cercanas
Inmobiliaria en todo el estado de la Florida, Estados Unidos
Compra o Vende tu casa con nosotros en completa confianza 10 años en el mercado.
Contacto© Copyright 2023 VJMas.com. All Rights Reserved
Made with by Richard-Dev











































































