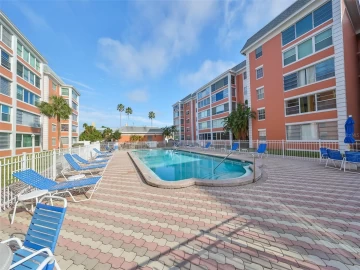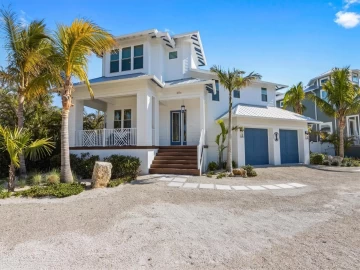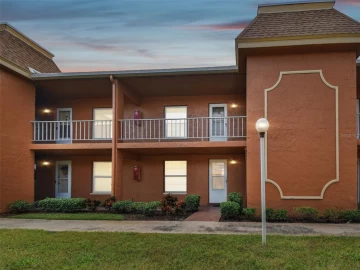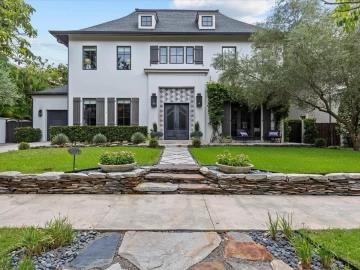Descripción
Located in the desirable Del Webb Orlando 55+ community, this home is where style and convenience meet. Its spacious open floor plan boasts a generous master bedroom, a spacious second bedroom, a large den, and a bright sunroom. The extra windows, recess and pendant lighting, and premium ceiling fans with light fixtures throughout the home bring this house to life. The custom-designed home has ultimate conveniences including the luxury of an expansive laundry room with abundant cabinets, a built-in sink, and a storage room. A gourmet kitchen with top-tier appliances, upgraded cabinets, porcelain floor tile, and an extra-large island will delight your guests and make hospitality a breeze. This extraordinary home won’t last long, with over $90,000 in upgrades including architectural enhancements such as soffit ceilings, upgraded crown molding and baseboards, real hardwood bedroom floors, and upgraded bathroom cabinets. The vinyl flooring enhances the extended garage, perfect for large automobiles, golf cart, storage, and workshop. Also included, for peace of mind, is a full-home-sized power generator which is always on stand-by. The large covered front adds to the charm. This premium 6600 sf level lot features a manicured landscape and sought-after backyard privacy for your sunroom and extended lanai. This gorgeous one- owner home is smoke and pet-free. Del Webb Orlando is the best value in 55+ active living in Central Florida, providing residents with extensive amenities featuring a breathtaking clubhouse with a rare semi-Olympic indoor swimming pool, outdoor pool, two spas, state-of-the-art fitness center, community tavern, aerobics room, billiard tables, ping pong, four professional bocce courts, four exclusive pickleball courts, two tennis courts, community garden, basketball, shuffleboard, miles of sidewalks, fishing pier, fire pit, dog park and much more. There is no CDD and it is convenient to beaches, theme parks, retail, medical facilities, and much more. A home where style, convenience, and privacy merge is a rare find. Schedule your tour today!
Payments: HOA: $241/mo / Price per sqft: $232
Comodidades
- Dishwasher
- Disposal
- Dryer
- Gas Water Heater
- Microwave
- Range
- Refrigerator
- Washer
Interior Features
- Ceiling Fans(s)
- Crown Molding
- Eating Space In Kitchen
- High Ceiling(s)
- Living Room/Dining Room Combo
- Primary Bedroom Main Floor
- Open Floorplan
- Solid Surface Counters
- Solid Wood Cabinets
- Stone Counters
- Thermostat
- Tray Ceiling(s)
- Walk-In Closet(s)
Ubicación
Dirección: 605 Cantabria, DAVENPORT, FL 33837
Calculadora de Pagos
- Interés Principal
- Impuesto a la Propiedad
- Tarifa de la HOA
$ 2,036 / $0
Divulgación. Esta herramienta es para propósitos generales de estimación. Brindar una estimación general de los posibles pagos de la hipoteca y/o los montos de los costos de cierre y se proporciona solo con fines informativos preliminares. La herramienta, su contenido y su salida no pretenden ser un consejo financiero o profesional ni una aplicación, oferta, solicitud o publicidad de ningún préstamo o características de préstamo, y no deben ser su principal fuente de información sobre las posibilidades de hipoteca para usted. Su propio pago de hipoteca y los montos de los costos de cierre probablemente difieran según sus propias circunstancias.





























































