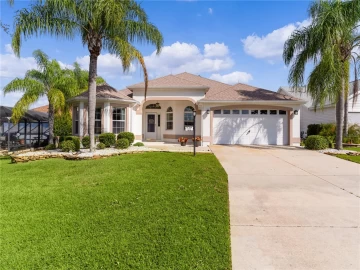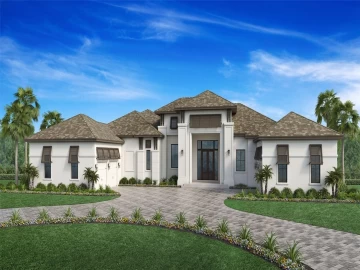Descripción
THIS POOL HOME IS A DESIGNER’S DREAM WITH TOP-OF-THE-LINE UPGRADES! Don’t miss out on the opportunity to own this highly coveted Taft Street Model, meticulously crafted to offer1,428 sq ft of perfectly planned living space. This charming residence features two bedrooms, two bathrooms, and a versatile den that can easily be transformed into an office, gym, or any space that fits your lifestyle. Located in the vibrant 55+ community of Del Webb, this home embodies the quintessential Florida lifestyle with a heated saltwater pool and the added privacy of a cul-de-sac lot. From the moment you enter through the modern glass front door, you’ll be captivated by the light, bright, and cheerful ambiance that fills every corner. The owners have thoughtfully enhanced this home with exquisite designer touches throughout, including light wood-like plank tile floors, high-end lighting fixtures, stylish ceiling fans, and sleek modern mirrors. Crown molding adds an elegant finishing touch, elevating the home’s aesthetic. The kitchen is a culinary delight, featuring an efficient layout with stainless steel appliances, 42” light cabinets, quartz countertops, a coordinating backsplash, soft-close drawers, pull-out shelves, and a gas range. The extended island with extra storage makes this kitchen as functional as it is beautiful. The owner’s retreat is a luxurious haven, complete with tray ceilings, an ensuite that offers dual sinks, a spacious fully tiled walk-in shower, and a large walk-in closet designed for ultimate organization. Guests will appreciate the convenience of the second bathroom, which also includes a fully tiled walk-in shower. Step outside to the extended lanai, where you’ll find the perfect space for entertaining or enjoying a refreshing dip in your private pool. Other added features include low voltage lighting in front and rear yards and recently installed hurricane screens with “no touch” protection. Homes of this model rarely stay on the market for long, so don’t hesitate---schedule your viewing today and seize the opportunity to make this stunning residence your own.
Payments: HOA: $404.08/mo / Price per sqft: $399
Comodidades
- Dishwasher
- Disposal
- Dryer
- Exhaust Fan
- Kitchen Reverse Osmosis System
- Microwave
- Range
- Refrigerator
- Tankless Water Heater
- Washer
- Water Filtration System
- Water Softener
- Whole House R.O. System
Interior Features
- Ceiling Fan(s)
- Crown Molding
- Eating Space In Kitchen
- In Wall Pest System
- Living Room/Dining Room Combo
- Open Floorplan
- Primary Bedroom Main Floor
- Solid Surface Counters
- Solid Wood Cabinets
- Split Bedroom
- Thermostat
- Tray Ceiling(s)
- Walk-In Closet(s)
Ubicación
Dirección: 17006 Hampton Falls, LAKEWOOD RANCH, FL 34202
Calculadora de Pagos
- Interés Principal
- Impuesto a la Propiedad
- Tarifa de la HOA
$ 2,734 / $0
Divulgación. Esta herramienta es para propósitos generales de estimación. Brindar una estimación general de los posibles pagos de la hipoteca y/o los montos de los costos de cierre y se proporciona solo con fines informativos preliminares. La herramienta, su contenido y su salida no pretenden ser un consejo financiero o profesional ni una aplicación, oferta, solicitud o publicidad de ningún préstamo o características de préstamo, y no deben ser su principal fuente de información sobre las posibilidades de hipoteca para usted. Su propio pago de hipoteca y los montos de los costos de cierre probablemente difieran según sus propias circunstancias.
Propiedades cercanas
Inmobiliaria en todo el estado de la Florida, Estados Unidos
Compra o Vende tu casa con nosotros en completa confianza 10 años en el mercado.
Contacto© Copyright 2023 VJMas.com. All Rights Reserved
Made with by Richard-Dev




























































































