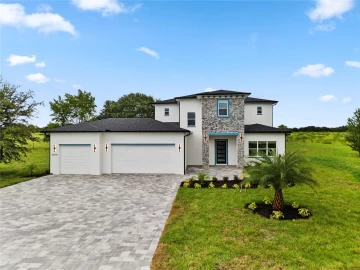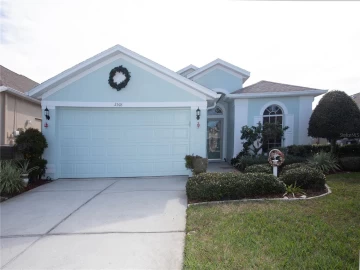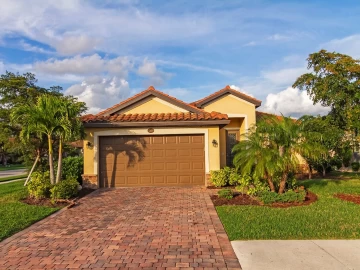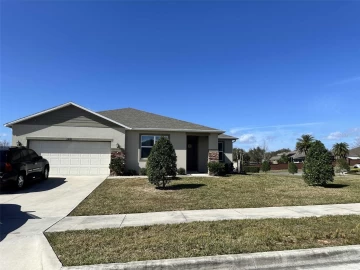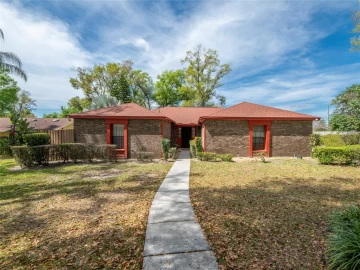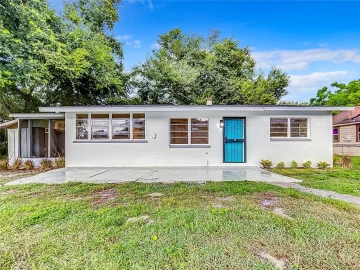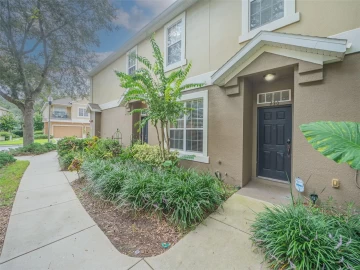Descripción
Under Construction. Introducing the Parker floorplan at Windrose is where every square foot is put to use with design and comfort. Inside this two-story, 5-bedroom, 3-bathroom home, you’ll find 2,663 square feet of comfortable living. This meticulously designed residence combines modern convenience with timeless elegance, showcasing granite and tile floors throughout. The open-concept layout seamlessly connects the living room, dining area, and kitchen, creating a perfect space for entertaining family and friends. With ample room for seating, it's an ideal spot for relaxation and gatherings. The kitchen is a true highlight, boasting granite countertops, sleek stainless steel appliances, and an oversized island with room for seating. Whether you're preparing a casual meal or hosting a formal dinner, this kitchen is well-equipped to meet your culinary needs. The five generously sized bedrooms are flexibility for various lifestyles. The primary suite is a tranquil retreat, featuring a private ensuite bathroom with dual sinks, a separate shower, and a large walk-in closet. The remaining bedrooms share two well-appointed bathrooms, making morning routines a breeze. The Parker features ample storage space, a dedicated laundry room and a two-car garage. Like all homes in Windrose, the Harper includes all concrete block and also smart home technology, which allows you to control your home anytime with your smart device while near or away. Whether you're seeking a peaceful family retreat or a stylish place to call your own, this home is sure to meet your every need today and find your home at Windrose. *Photos are of similar model but not that of exact house. Pictures, photographs, colors, features, and sizes are for illustration purposes only and will vary from the homes as built. Home and community information including pricing, included features, terms, availability and amenities are subject to change and prior sale at any time without notice or obligation. Please note that no representations or warranties are made regarding school districts or school assignments; you should conduct your own investigation regarding current and future schools and school boundaries.*
Payments: HOA: $81.75/mo / Price per sqft: $188
Comodidades
- Dishwasher
- Disposal
- Microwave
- Range
Interior Features
- Eating Space In Kitchen
- Kitchen/Family Room Combo
- Living Room/Dining Room Combo
- Open Floorplan
- PrimaryBedroom Upstairs
- Solid Surface Counters
- Stone Counters
- Thermostat
- Walk-In Closet(s)
Ubicación
Dirección: 5333 Hayloft, APOPKA, FL 32712
Calculadora de Pagos
- Interés Principal
- Impuesto a la Propiedad
- Tarifa de la HOA
$ 2,398 / $0
Divulgación. Esta herramienta es para propósitos generales de estimación. Brindar una estimación general de los posibles pagos de la hipoteca y/o los montos de los costos de cierre y se proporciona solo con fines informativos preliminares. La herramienta, su contenido y su salida no pretenden ser un consejo financiero o profesional ni una aplicación, oferta, solicitud o publicidad de ningún préstamo o características de préstamo, y no deben ser su principal fuente de información sobre las posibilidades de hipoteca para usted. Su propio pago de hipoteca y los montos de los costos de cierre probablemente difieran según sus propias circunstancias.
Propiedades cercanas
Inmobiliaria en todo el estado de la Florida, Estados Unidos
Compra o Vende tu casa con nosotros en completa confianza 10 años en el mercado.
Contacto© Copyright 2023 VJMas.com. All Rights Reserved
Made with by Richard-Dev





