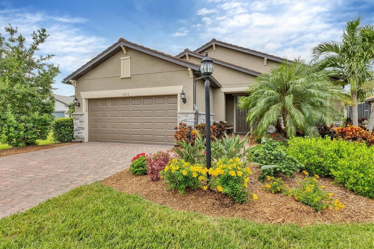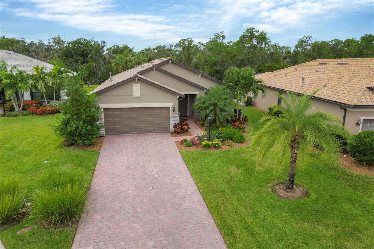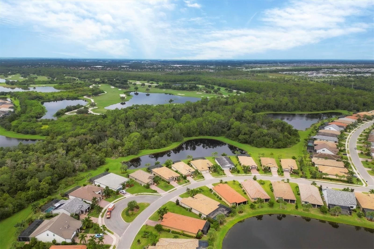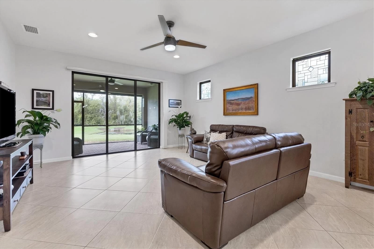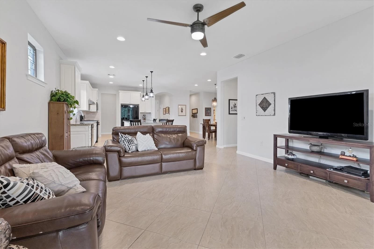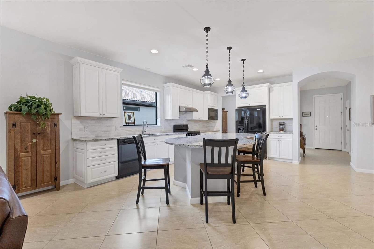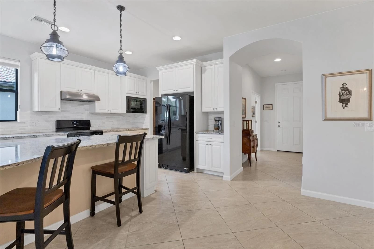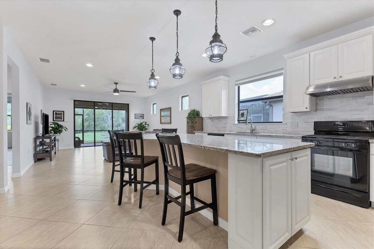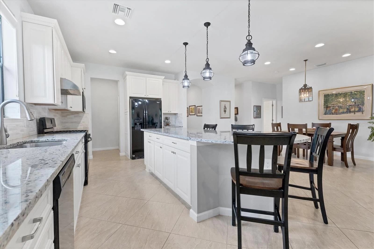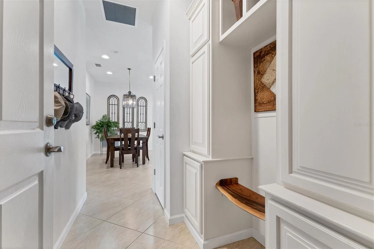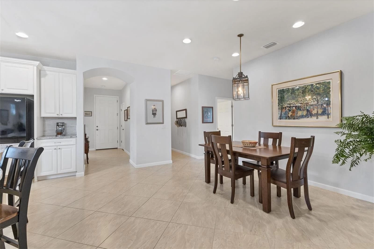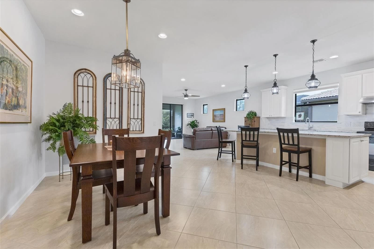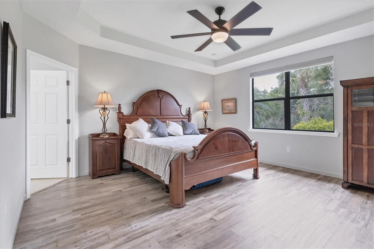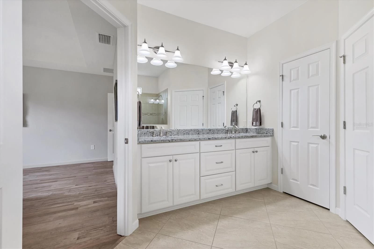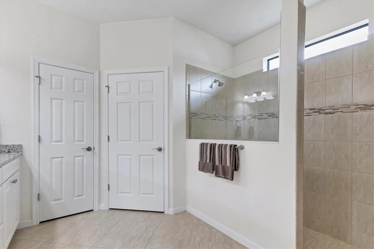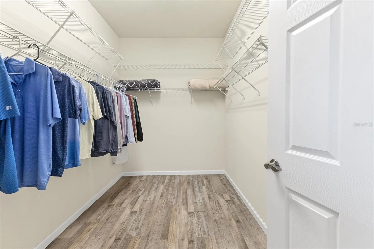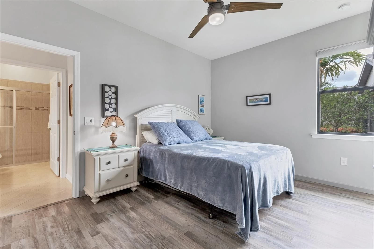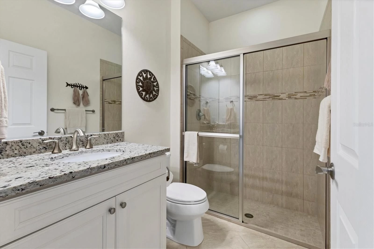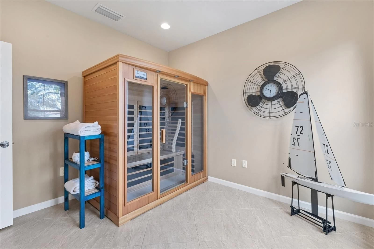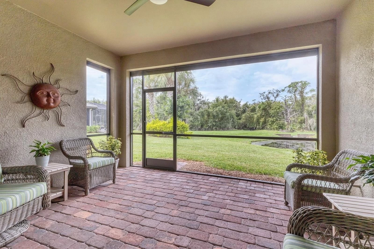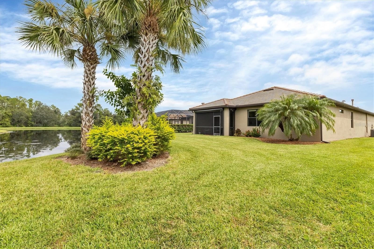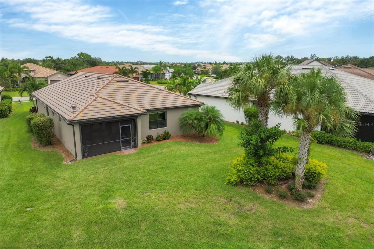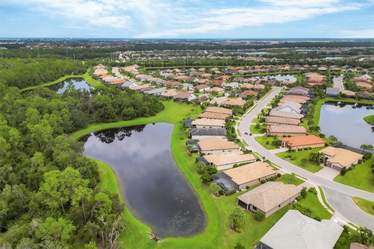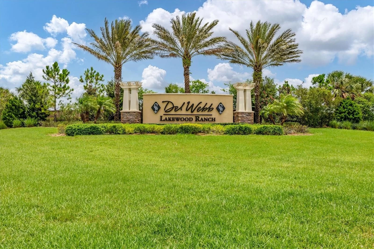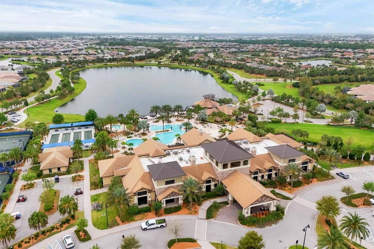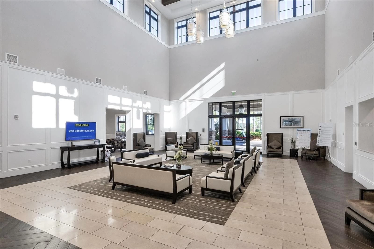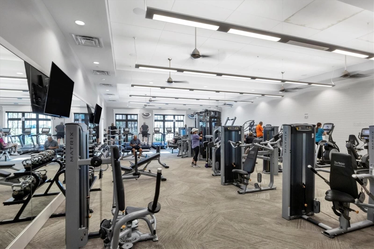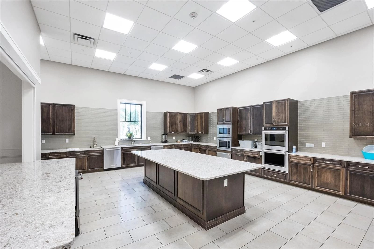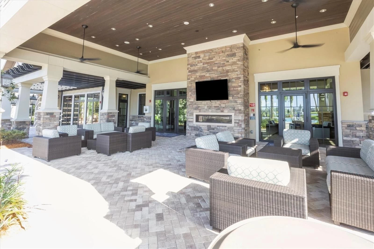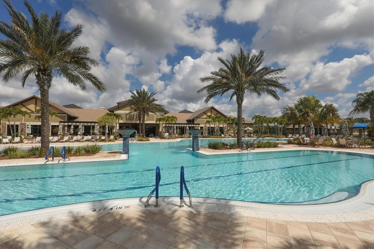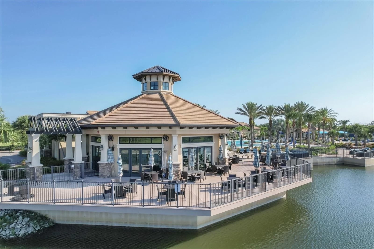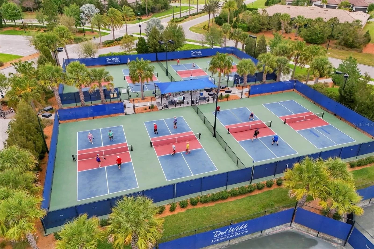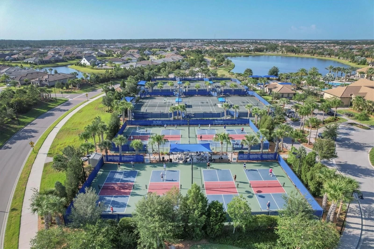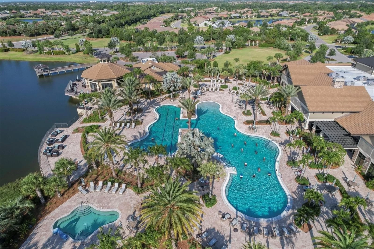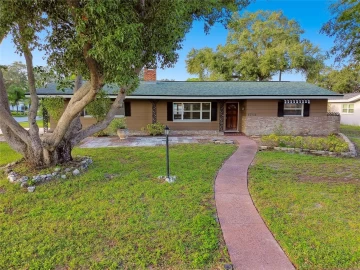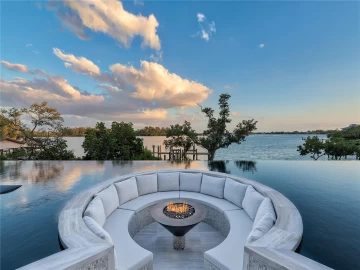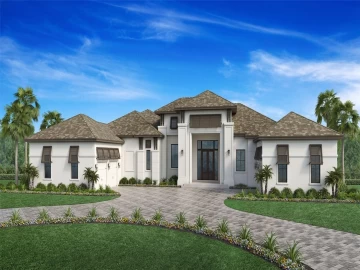Descripción
NEWLY PRICED!! $675,000. This impeccably maintained 1,964 square foot home features 2 bedrooms, 2 bathrooms and a versatile den with French-doors that can serve as an extra bedroom. This home has a whole-house generator, and hurricane shades which ensures comfort and peace of mind. The house is located in the premier Del Webb 55+ community within Lakewood Ranch, the nation’s #1 multi-generational development. It is nestled on a premium preserve lot that overlooks a lush wooded preserve and pond. Step outside to the cozy extended lanai and enjoy the sights and sounds of wildlife and nature. The well-appointed kitchen is a chef’s dream, boasting a walk-in pantry, upgraded cream cabinetry with soft closing doors, granite counters, stacked stone backsplash, and an oversized granite island with additional storage. The thoughtful split bedroom design and open style concept ensures everyone enjoys their space and privacy. The primary suite which overlooks the picturesque views of the preserve boasts a tray ceiling, a spacious walk-in shower with dual sinks, and a walk-in closet with added shelving. With over a $120K in options and upgrades this home is truly exceptional. From the custom designed mudroom that provides additional organization, the extended 2.5 car garage, extra-long driveway and a host of luxurious upgrades, this home and community provides the ultimate in comfort, style, and functionality. The amenities and activities will satisfy all your physical and social wants and needs. Del Webb has a community pool, spa, restaurant, pickleball and tennis courts, fitness center and more. Just east of Interstate 75 with plenty of shopping, golf courses, restaurants and more. Be a part of the fun in the sun.
Payments: HOA: $409.67/mo / Price per sqft: $344
Comodidades
- Dishwasher
- Disposal
- Dryer
- Electric Water Heater
- Exhaust Fan
- Microwave
- Range
- Range Hood
- Refrigerator
- Washer
Interior Features
- Built-in Features
- Cathedral Ceiling(s)
- Eating Space In Kitchen
- Open Floorplan
- Solid Wood Cabinets
- Split Bedroom
- Stone Counters
- Thermostat
- Tray Ceiling(s)
- Walk-In Closet(s)
Ubicación
Dirección: 6912 Gosport, LAKEWOOD RANCH, FL 34202
Calculadora de Pagos
- Interés Principal
- Impuesto a la Propiedad
- Tarifa de la HOA
$ 3,238 / $0
Divulgación. Esta herramienta es para propósitos generales de estimación. Brindar una estimación general de los posibles pagos de la hipoteca y/o los montos de los costos de cierre y se proporciona solo con fines informativos preliminares. La herramienta, su contenido y su salida no pretenden ser un consejo financiero o profesional ni una aplicación, oferta, solicitud o publicidad de ningún préstamo o características de préstamo, y no deben ser su principal fuente de información sobre las posibilidades de hipoteca para usted. Su propio pago de hipoteca y los montos de los costos de cierre probablemente difieran según sus propias circunstancias.
Propiedades cercanas
Inmobiliaria en todo el estado de la Florida, Estados Unidos
Compra o Vende tu casa con nosotros en completa confianza 10 años en el mercado.
Contacto© Copyright 2023 VJMas.com. All Rights Reserved
Made with by Richard-Dev