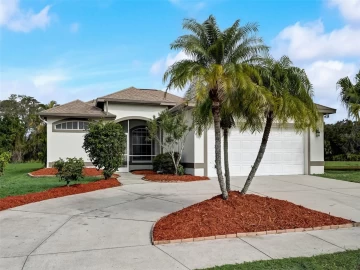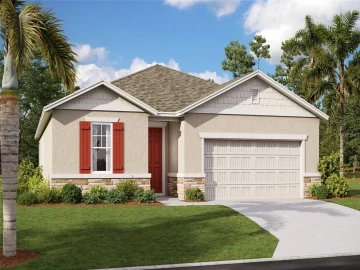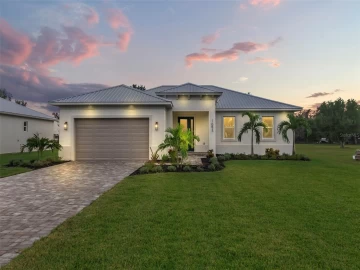Descripción
PICTURE PERFECT best describes this Country Estate situated on a beautiful 5 acre parcel!!! Enter into a large foyer with soaring ceilings and a glimpse of the large living room/great room featuring coffered ceilings and plantation styled ceiling fans. This stunningly beautiful home has 3 bedrooms, 2.5 baths and a bonus room that easily becomes a 4th bedroom. The huge master suit features a sitting area and french doors opening onto the lanai. The large walk-in closet is every woman's dream with lots of hanging space and built in cabinet for additional storage and organization plus a 2nd walk-in closet. The master bath is straight out of House Beautiful with dual sink vanities, separate makeup vanity, large jetted garden tub and huge walk around shower with multiple shower heads. Like to cook, then you will absolutely love this chef inspired kitchen with its solid wood cabinets, granite countertops, gas stove, built-in ovens, pot filler, reverse osmosis system, large walk in pantry and much prep space. The Breakfast room has an inviting view of the back yard with scattered oak trees. On those cooler afternoons the 19X45 travertine tiled lanai complete with outdoor kitchen is the perfect place to be. Additionally there is a paver patio with built in spa. Home has large laundry room with cabinets for additional storage, a 2nd refrigerator and bonus room attached. In addition to the attached 3 car garage, there is a detached 40X40 motor home garage. The Motor Home garage can either fit Motor Home or 3 additional cars and with a lift 6 cars. The car lift is a definite plus for car enthusiasts. This home truly has too many upgrades to list, but to list a few--solid 8' doors, central vac, dual zoned a/c units, surround sound in the ceiling, 500 gallon aerator, 80 gallon solar hot water heater, paver circular driveway, new roof and many many more upgrades. Lastly, the property is located convenient to I75 and surrounding counties. This is a Must See to appreciate the beauty. Call today for your private tour!!!!
Payments: / Price per sqft: $329
Comodidades
- Built-In Oven
- Dishwasher
- Disposal
- Dryer
- Electric Water Heater
- Kitchen Reverse Osmosis System
- Microwave
- Range
- Range Hood
- Refrigerator
- Solar Hot Water
- Solar Hot Water Owned
- Washer
- Water Filtration System
Interior Features
- Built in Features
- Ceiling Fans(s)
- Central Vaccum
- Coffered Ceiling(s)
- Crown Molding
- Eating Space In Kitchen
- High Ceiling(s)
- Primary Bedroom Main Floor
- Open Floorplan
- Solid Surface Counters
- Solid Wood Cabinets
- Split Bedroom
Ubicación
Dirección: 7501 SW LABRADOR, ARCADIA, FL 34269
Calculadora de Pagos
- Interés Principal
- Impuesto a la Propiedad
- Tarifa de la HOA
$ 5,751 / $0
Divulgación. Esta herramienta es para propósitos generales de estimación. Brindar una estimación general de los posibles pagos de la hipoteca y/o los montos de los costos de cierre y se proporciona solo con fines informativos preliminares. La herramienta, su contenido y su salida no pretenden ser un consejo financiero o profesional ni una aplicación, oferta, solicitud o publicidad de ningún préstamo o características de préstamo, y no deben ser su principal fuente de información sobre las posibilidades de hipoteca para usted. Su propio pago de hipoteca y los montos de los costos de cierre probablemente difieran según sus propias circunstancias.
Propiedades cercanas
Inmobiliaria en todo el estado de la Florida, Estados Unidos
Compra o Vende tu casa con nosotros en completa confianza 10 años en el mercado.
Contacto© Copyright 2023 VJMas.com. All Rights Reserved
Made with by Richard-Dev














































