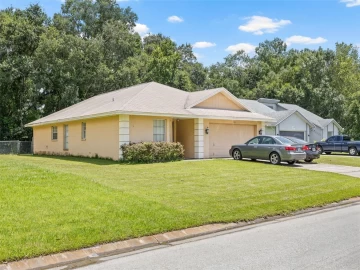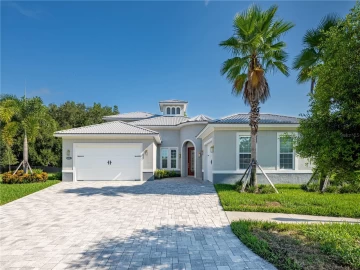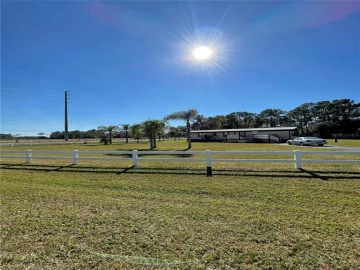Descripción
(NON FLOOD ZONE) Discover the epitome of modern living in the desirable Epperson community with this exquisite 2021-built home, boasting 1,822 square feet of thoughtfully designed space. This residence encapsulates the perfect blend of comfort and elegance, offering three bedrooms, two and a half bathrooms, and a myriad of amenities tailored for luxurious living. As you step inside, the first floor welcomes you with an open floor concept that seamlessly merges the kitchen with the living and dining areas, creating an expansive space for gatherings and daily activities. (The kitchen, a chef's delight, features a breakfast bar, a spacious pantry, and direct access to a 2-car garage), with (Epoxy flooring). Adjacent to the front door, a convenient half bathroom adds to the layout's practicality. Natural light floods the space through glass sliding doors in the dining room, leading to a large, fenced backyard that promises privacy and tranquility. The outdoor area is an entertainer's dream, featuring an awning-covered patio complemented by a custom outdoor kitchen/grill and a cozy fireplace, offering the perfect backdrop for memorable gatherings. (Upstairs), the private quarters (include all three bedrooms), ensuring a peaceful retreat from the day's activities. The master bedroom stands out with its spacious walk-in closet and an en-suite bathroom equipped with a stand-up shower and a double sink vanity for ultimate comfort. The additional bedrooms, each with built-in closets, share a full bathroom with a shower-tub combo, catering to both convenience and style. A strategically placed laundry room on the second floor adds to the home's thoughtful layout, emphasizing ease of living. The Epperson community enriches this home's appeal with its plethora of amenities, including a playground, a dog park, walking trails, and the crown jewel, Epperson Lagoon. The master community offers a clubhouse and an array of lagoon activities such as kayaking, a beach, and floaties, making every day feel like a vacation. (The Kirkland K-8 Charter School just a few blocks away and opening Aug. 2024!) This home is not just a residence; it's a lifestyle offering unparalleled comfort, luxury, and community amenities. It's an invitation to indulge in the best of modern living, all within the embrace of the coveted Epperson community.
Payments: HOA: $77/mo / Price per sqft: $230
Comodidades
- Microwave
- Range
- Refrigerator
Interior Features
- Ceiling Fan(s)
- Eating Space In Kitchen
- High Ceilings
- Kitchen/Family Room Combo
- Living Room/Dining Room Combo
- Open Floorplan
- PrimaryBedroom Upstairs
- Solid Surface Counters
- Walk-In Closet(s)
Ubicación
Dirección: 9358 Rally Spring, WESLEY CHAPEL, FL 33545
Calculadora de Pagos
- Interés Principal
- Impuesto a la Propiedad
- Tarifa de la HOA
$ 2,010 / $0
Divulgación. Esta herramienta es para propósitos generales de estimación. Brindar una estimación general de los posibles pagos de la hipoteca y/o los montos de los costos de cierre y se proporciona solo con fines informativos preliminares. La herramienta, su contenido y su salida no pretenden ser un consejo financiero o profesional ni una aplicación, oferta, solicitud o publicidad de ningún préstamo o características de préstamo, y no deben ser su principal fuente de información sobre las posibilidades de hipoteca para usted. Su propio pago de hipoteca y los montos de los costos de cierre probablemente difieran según sus propias circunstancias.
Propiedades cercanas
Inmobiliaria en todo el estado de la Florida, Estados Unidos
Compra o Vende tu casa con nosotros en completa confianza 10 años en el mercado.
Contacto© Copyright 2023 VJMas.com. All Rights Reserved
Made with by Richard-Dev












































































